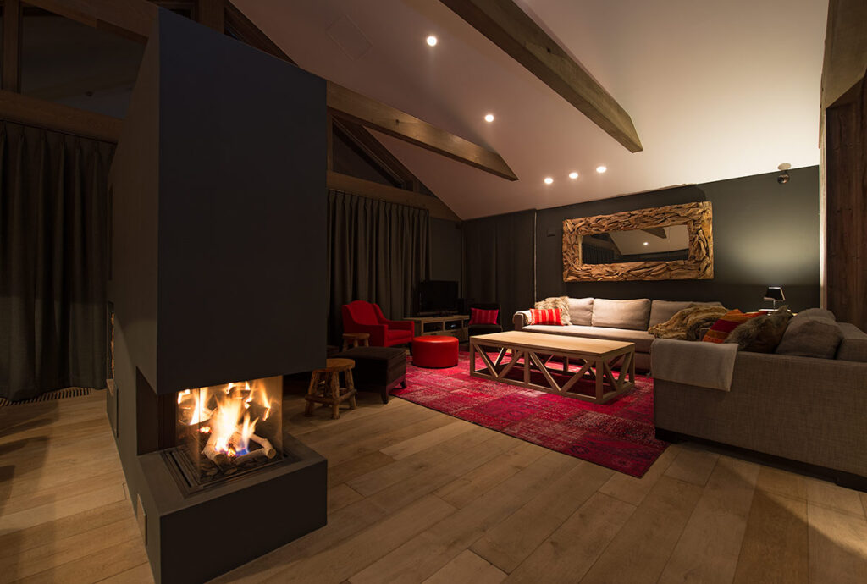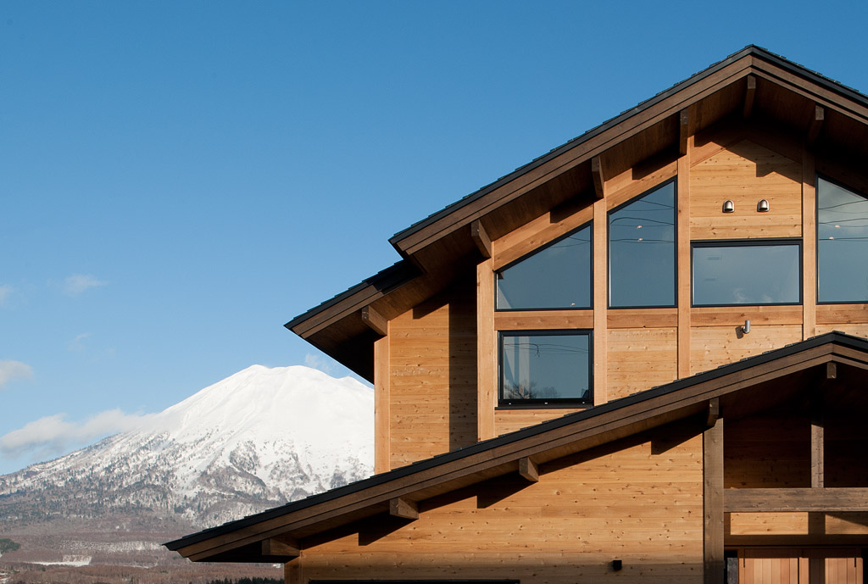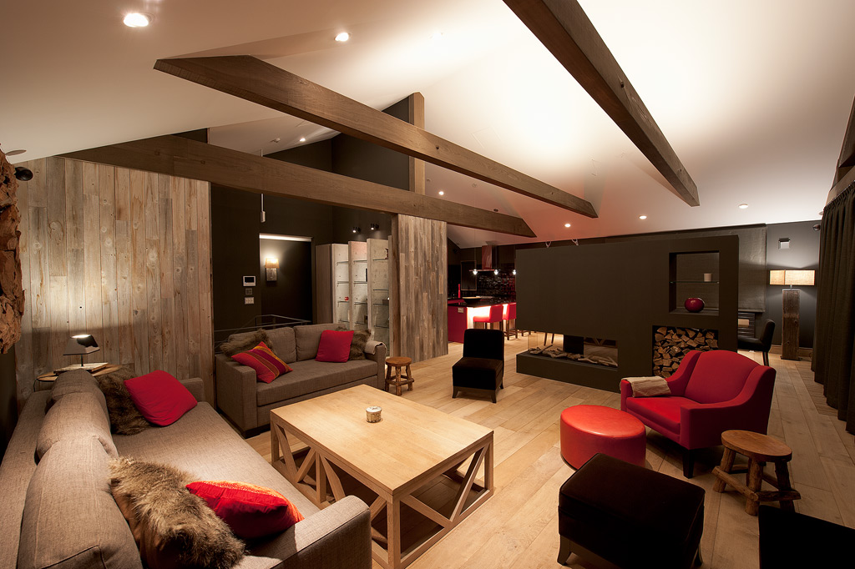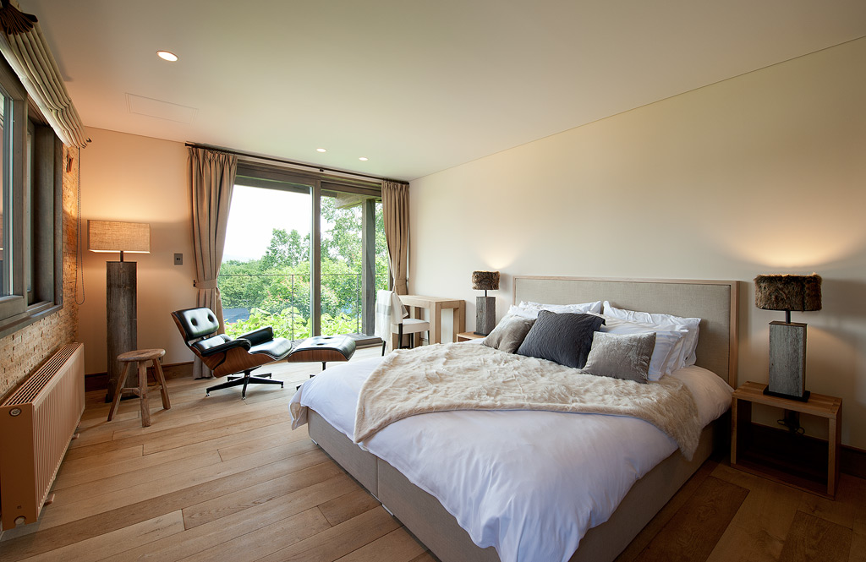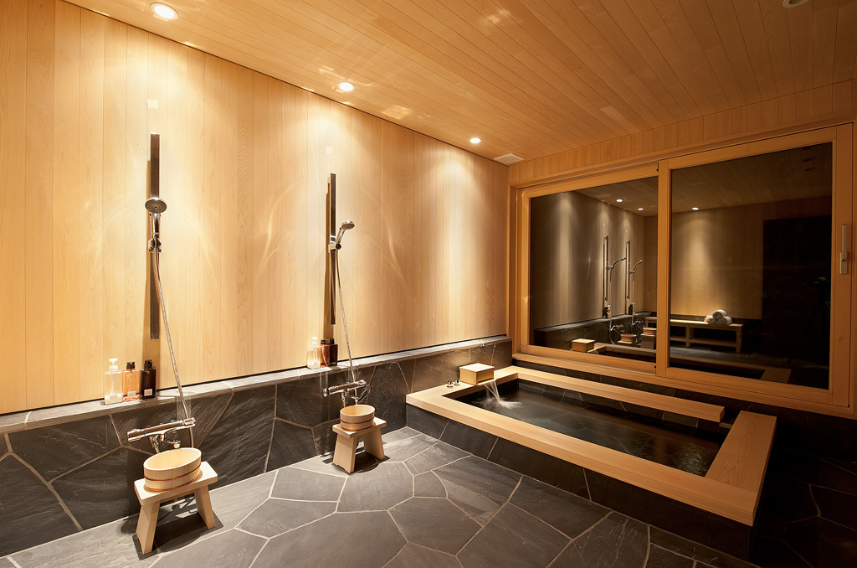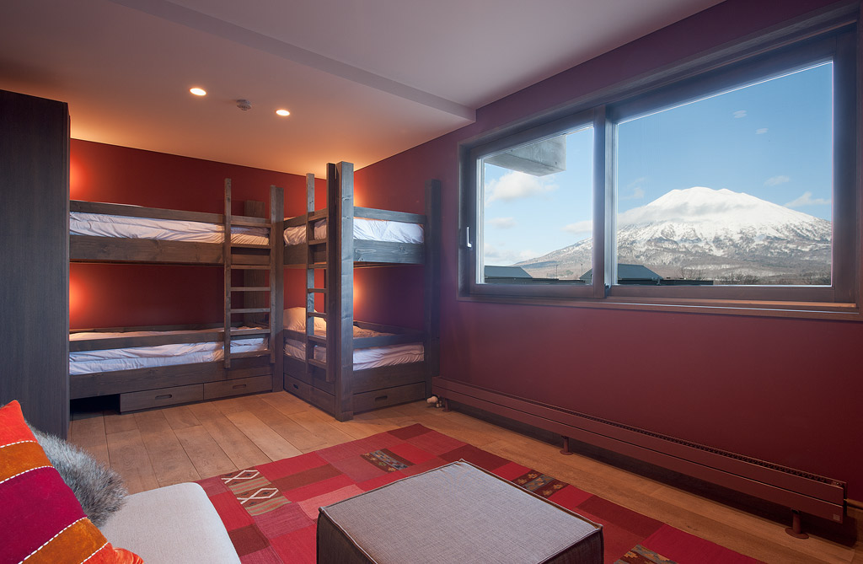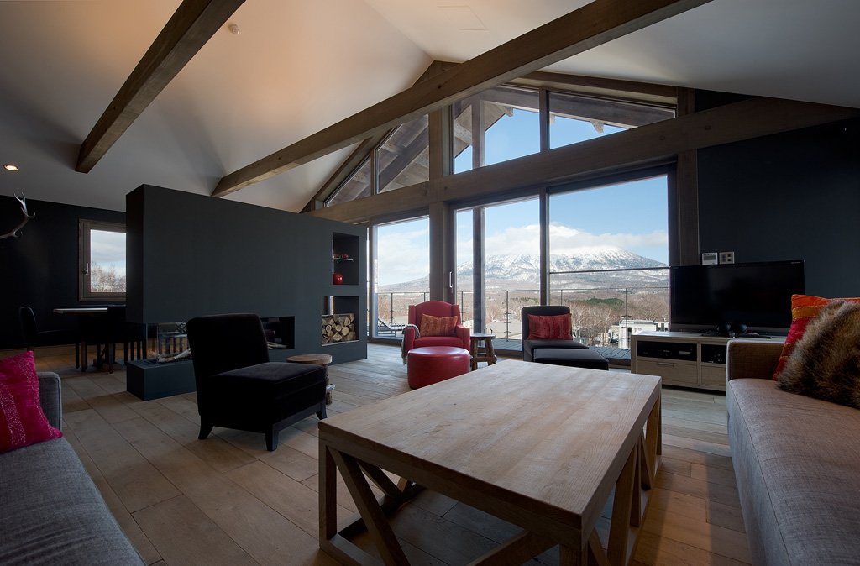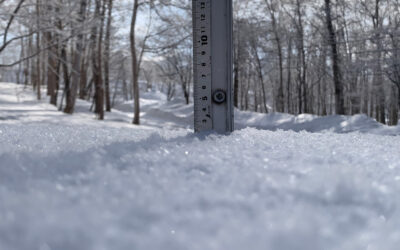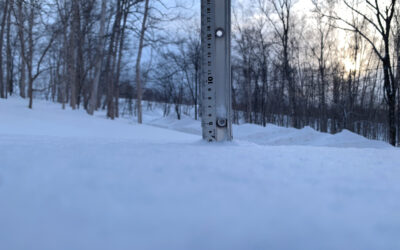We’ve featured some of Taiga Projects other properties here on 360 Niseko before, but each property that Taiga produces is unique, and Akatsuki is no exception.
Akatsuki, which is Japanese for ‘dawn’ or ‘daybreak’, was completed in Spring 2013. It was produced for a European client with very specific design considerations, and as such this chalet has a very European feel to it, from the sumptuous design to the luxury furnishings.
Outside it is Euro ski chalet-like, featuring raw cedar which was intentionally left untreated to allow it to evolve and slowly fade to a shade of silver grey over time.
Inside it’s modern open spaces featuring contrasting materials – concrete and glass, recycled timber and wide planks of Belgian oak. A small piece of trivia, the recycled timber cladding the feature wall is actually from the recently demolished J-First Onsen at the top of Hirafu-zaka!
Speaking of wooden baths, Akatsuki has its own enormous wooden spa bath, large enough for the whole family to unwind in at the end of the day.
There are five fully ensuited bedrooms, including a kids room with built in bunk beds and their very own view of Mount Yotei.
Akatsuki is situated on the Hirafu Middle Bluff, like another Taiga property, Kazahana. This prime location means an elevated and protected view of Mount Yotei, which they have capitalised on with the enormous windows under an equally enormous vaulted ceiling in the living room. There is also a large balcony, perfect for enjoying a BBQ when it is warm enough to eat outdoors in the beautiful summer months.
It is another piece of elegance and luxury produced by Taiga.
For enquiries contact Keith Rodgers – keith@taigaprojects.com
Photography by Glen Claydon Photography
